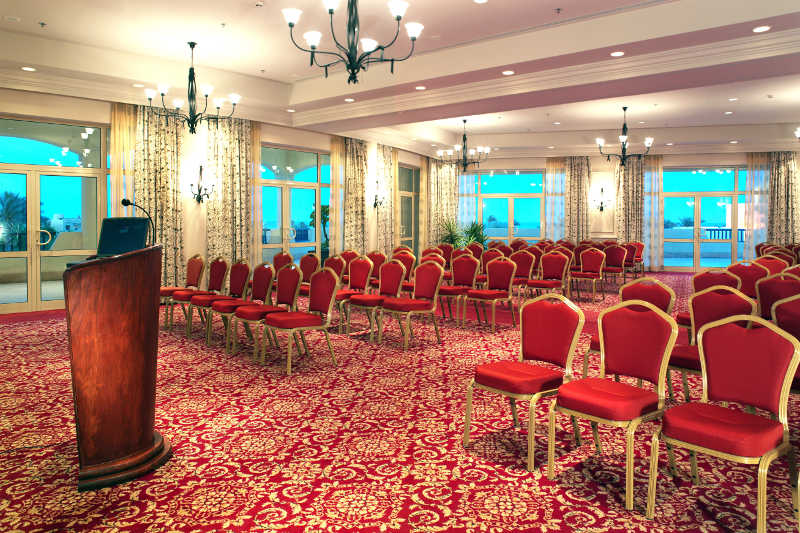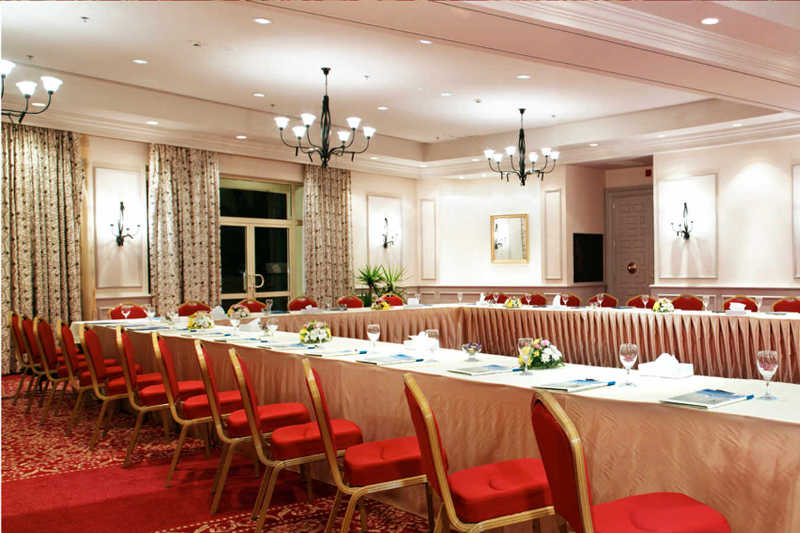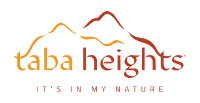Meetings & Events
The Bayview Taba Heights Resort is home to two conference rooms that include state-of-the-art equipment to cater to the needs of business events or social gatherings, and can accommodate up to 160 people.
Host your special event while looking over the stunning Gulf of Aqaba and three neighboring countries: Jordan, Saudi Arabia and Israel. Promising five-star services – from catering to event planning – The Bayview will prove to be an ideal choice for your next event.
Business Meetings & Services
- Comprehensive meeting facilities; expert catering together with audio and visual resources
- Business center, concierge and lounge
- 2 spacious meeting rooms fully equipped with the highest technology and with the capacity of up to 160 people
- 3,563 sq ft of total meeting space
- Meeting space with highest maximum capacity is the Taba Ballroom
- 1 breakout meeting rooms available
- The only meeting space in Taba Heights with stunning views across the Gulf of Aqaba


Social Events & Weddings
- Outstanding catering capabilities to ensure your weddings, social events and themed parties are at the highest of standards
- Skilled planners to help you coordinate events from start to finish
- Event manager available to ensure all operations run smoothly
- Customized menus for every event that are perfect for themed parties
- Diverse event spaces to cater to different tastes
Need to reserve 10 or more guest rooms, a meeting or event space, or a combination of both? Tell us a little about your event, and we’ll contact you to plan it together.
Taba Ballroom
Capacity
THEATER
BANQUET
CLASSROOM
U-SHAPE
CONFERENCE
RECEPTION
Al Waha
Capacity
THEATER
BANQUET
CLASSROOM
U-SHAPE
CONFERENCE
RECEPTION
Facilities
- Air conditioning
- Video conferencing
- Video equipment
- Copy/print services
- Wi-Fi access
- Flip chart
- Overhead projector
- Catering available
- High speed transmission line
THEATER
Suitable for large sessions and short lectures that do not require extensive note-taking. This is a convenient setup to use before breaking into discussion or role-playing groups because chairs can be easily moved.
BANQUET
RECEPTION
CONFERENCE & HOLLOW SQUARE
OVALS & ROUNDS
Generally used for meals and sessions involving small group discussions. A 5 ft round table seats eight people comfortably, and a 6 ft round table seats 10 people comfortably.

